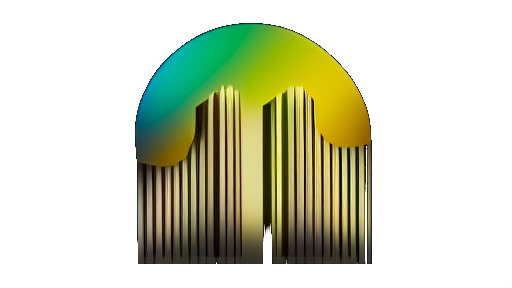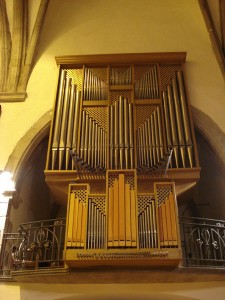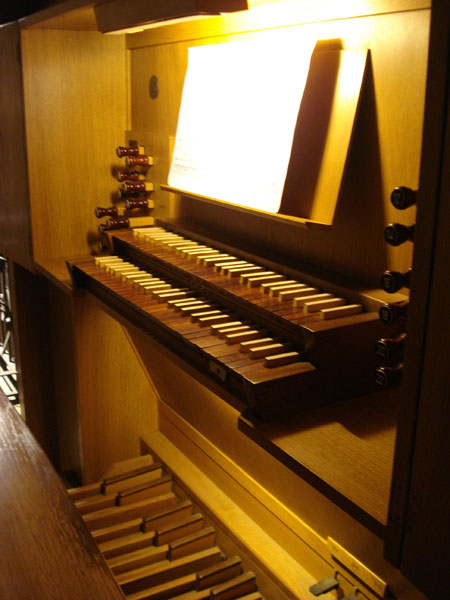Llívia, Església de la Mare de Déu dels Àngels de Llívia
| Builder | Blancafort OM SL |
|---|---|
| Year | ca. 1990 |
| Period/Style | Modern |
| Keyaction | tracker/mechanical |
| Tuning | Unknown |
Organ built in 1990 by Gabriel Blancafort (Blancafort OM SL).
The church of Our Lady of the Angels of Llívia is a work of the municipality of Llívia (Cerdanya) that was built in the 16th and 17th centuries on top of another previous one, taking advantage of its materials. Both buildings are inventoried separately: the church is part of the Inventory of Architectural Heritage of Catalonia and the Towers of the Church of Llívia are declared a cultural asset of national interest.
The Church
The Church of Santa Maria del Puig, in the old town of Puig del Castell, is dated from 835. The construction of the Church of Our Lady of the Angels, at the end of the 16th century, began when the town recovered from the damage suffered during the 15th century, presiding over the new town centre at the foot of Puig del Castell. This church replaces that of 1277. M. Vilaseca and Narbona carried out a rigorous study of each of the slabs published in the IX Quadern d’Informació Municipal, in Llívia in 1989. The organ was built in Collbató.
Outer
It is a church with a single central nave with five side chapels on each side. Cross vaults rest on permolons and their ribs are closed in historiated vault keys. The choir is located in the first section of the building, supported on a transverse Gothic arch. There are small windows at the top of the side walls, two more stained glass windows on the sides of the apse, with a central rose window, representing Saint William.
The main facade is smooth, with a top rose window. It has a Renaissance portal. On both sides of the façade there are two round defense towers that give it a fortress church appearance. The church has another smaller entrance facing south. The above is to the rapporteur. The bell tower is to the northeast of the church, it has a slender square floor plan and austere. The level where the bells are located is separated by moldings and built with ashlars. The six windows are crowned by a railing, a prismatic high and a penellum.
Interior
Inside the church stands out the polygonal shape of the apse, flat on the outside. It has six sections with five side chapels between the buttresses. The vaults of the cross rest on permodles and their ribs are enclosed in vaulted keys, where the Virgin of the Angels, the heraldry of the Descatllar family and other historiated keys are represented. On the north wall the windows are covered and all the stained glass windows that appear are from the 1950s. There are sepulchral slabs in the middle of the nave's central corridor. They are a total of thirteen with a chronology that goes from the 15th to the 19th century belonging to the old families of the town. The surnames Carbonell, Salses, Arròs, Palau, Jordana are read, etc. There are at least ten more located between the steps of the southern door and those that continue to the street of the Forns and the lower part of the Church.
The organ is located in the fifth chapel, at the corner of noon. Catalan design, in which the largest tubes are on the sides, rather than in the middle, as in Castilian organs. It has a register, also of Catalan school, of two manual and pedal keyboards. The arrangement of the records in the "Orgue Major" is 56 notes on the wall; the "cadireta", also 56 notes, is a hanging body that due to its location closest to the auditorium, has a more immediate acoustic impact. It consists of 1154 sound tubes and 45 cannon tubes, of mechanical transmission; 17 Royal Games: 23 Useful Records; Diapason 440hz at 20 degrees; harmonized with bright tone. The cornet record is very notable, which is very characteristic for chorales and solo themes. Mixture, regalia and also pedal trumpet record for Bach's "Fugues i Fantasies". The 16 feet are very robust, with pleasant harmonic sound and pulsation.
The baptismal font is located in the first chapel in the southern part. It is a monolithic stone of granite, circular in shape, with Renaissance elements forming a balustrade.[In the sacristy there is the carving of the Holy Christ of Llívia, from the 13th century.
The Towers of the Church of Llívia are declared a cultural asset of national interest. They are round defense towers with loopholes, which defines a typically military work, which are located at the ends of the church façade. They are circular defense towers, of wide diameter, flanking the main facade of the parish church of the Virgin of the Angels, configured by an ornamental portal with columns, niches and pediment of the Renaissance type. The façade wall is smooth with an upper rose window.
The two towers have an entrance door to the lower part and a large number of loopholes along the walls. The two towers have a sloping roof, covered with slate. The material used is made of stone and masonry. The tanning of the defence towers gives the building a church-fortress appearance. Outside the church on the southern side, the enclosure is enhanced by the third round tower, the Tower of Bernat de So.
These towers, together with the church, were built after the destruction of the castle, which dominated the town, which in 1479, after a siege of more than 14 months, the French king Louis XI flew and demolished it.
The church of Our Lady of the Angels of Llívia is a work of the municipality of Llívia (Cerdanya) that was built in the 16th and 17th centuries on top of another previous one, taking advantage of its materials. Both buildings are inventoried separately: the church is part of the Inventory of Architectural Heritage of Catalonia and the Towers of the Church of Llívia are declared a cultural asset of national interest.
The Church
The Church of Santa Maria del Puig, in the old town of Puig del Castell, is dated from 835. The construction of the Church of Our Lady of the Angels, at the end of the 16th century, began when the town recovered from the damage suffered during the 15th century, presiding over the new town centre at the foot of Puig del Castell. This church replaces that of 1277. M. Vilaseca and Narbona carried out a rigorous study of each of the slabs published in the IX Quadern d’Informació Municipal, in Llívia in 1989. The organ was built in Collbató.
Outer
It is a church with a single central nave with five side chapels on each side. Cross vaults rest on permolons and their ribs are closed in historiated vault keys. The choir is located in the first section of the building, supported on a transverse Gothic arch. There are small windows at the top of the side walls, two more stained glass windows on the sides of the apse, with a central rose window, representing Saint William.
The main facade is smooth, with a top rose window. It has a Renaissance portal. On both sides of the façade there are two round defense towers that give it a fortress church appearance. The church has another smaller entrance facing south. The above is to the rapporteur. The bell tower is to the northeast of the church, it has a slender square floor plan and austere. The level where the bells are located is separated by moldings and built with ashlars. The six windows are crowned by a railing, a prismatic high and a penellum.
Interior
Inside the church stands out the polygonal shape of the apse, flat on the outside. It has six sections with five side chapels between the buttresses. The vaults of the cross rest on permodles and their ribs are enclosed in vaulted keys, where the Virgin of the Angels, the heraldry of the Descatllar family and other historiated keys are represented. On the north wall the windows are covered and all the stained glass windows that appear are from the 1950s. There are sepulchral slabs in the middle of the nave's central corridor. They are a total of thirteen with a chronology that goes from the 15th to the 19th century belonging to the old families of the town. The surnames Carbonell, Salses, Arròs, Palau, Jordana are read, etc. There are at least ten more located between the steps of the southern door and those that continue to the street of the Forns and the lower part of the Church.
The organ is located in the fifth chapel, at the corner of noon. Catalan design, in which the largest tubes are on the sides, rather than in the middle, as in Castilian organs. It has a register, also of Catalan school, of two manual and pedal keyboards. The arrangement of the records in the "Orgue Major" is 56 notes on the wall; the "cadireta", also 56 notes, is a hanging body that due to its location closest to the auditorium, has a more immediate acoustic impact. It consists of 1154 sound tubes and 45 cannon tubes, of mechanical transmission; 17 Royal Games: 23 Useful Records; Diapason 440hz at 20 degrees; harmonized with bright tone. The cornet record is very notable, which is very characteristic for chorales and solo themes. Mixture, regalia and also pedal trumpet record for Bach's "Fugues i Fantasies". The 16 feet are very robust, with pleasant harmonic sound and pulsation.
The baptismal font is located in the first chapel in the southern part. It is a monolithic stone of granite, circular in shape, with Renaissance elements forming a balustrade.[In the sacristy there is the carving of the Holy Christ of Llívia, from the 13th century.
The Towers of the Church of Llívia are declared a cultural asset of national interest. They are round defense towers with loopholes, which defines a typically military work, which are located at the ends of the church façade. They are circular defense towers, of wide diameter, flanking the main facade of the parish church of the Virgin of the Angels, configured by an ornamental portal with columns, niches and pediment of the Renaissance type. The façade wall is smooth with an upper rose window.
The two towers have an entrance door to the lower part and a large number of loopholes along the walls. The two towers have a sloping roof, covered with slate. The material used is made of stone and masonry. The tanning of the defence towers gives the building a church-fortress appearance. Outside the church on the southern side, the enclosure is enhanced by the third round tower, the Tower of Bernat de So.
These towers, together with the church, were built after the destruction of the castle, which dominated the town, which in 1479, after a siege of more than 14 months, the French king Louis XI flew and demolished it.
No stoplist available.
No sources available.
 Pipe Organ Map
Pipe Organ Map
